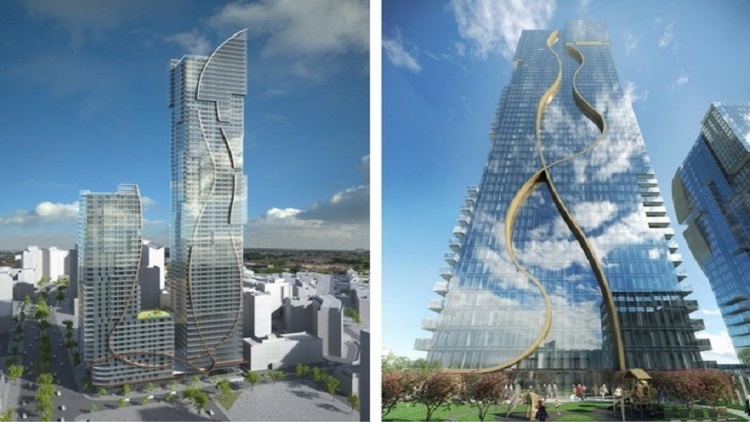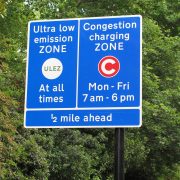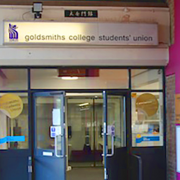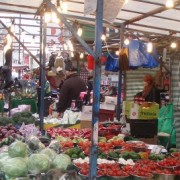
The former plan for the 69-storey development Pic – CZWG Architects LLP
Croydon Council has been urged by a housing developer to speed up the approval process for its plan to build the UK’s second tallest building in Croydon Town Centre.
One Lansdowne Road Ltd proposed to demolish buildings at Lansdowne Road, Voyager House and Wellesley Road last month to make way for 68 and 41-storey towers.
In a new planning statement, the developer said they would withdraw their appeal on the refusal of an earlier application if the new plan is successful, saving the council “a significant amount of time and public money”.
Developers Guildhouse and Rosepride submitted plans for a 69-storey skyscraper on the site in January 2016 but the council’s planning committee rejected the application due to concerns over the lack of multi-bedroom flats and affordable housing.
The statement also said Croydon Council’s planning committee did not provide enough feedback.
The statement said: “Limited feedback has been provided by council officers throughout the iterative process thus far, and the applicant therefore decided to submit the latest version of the drawings as a new planning application.
“If a positive decision on this application is forthcoming, it is thus the applicant’s intention to withdraw the planning appeal, thereby saving a significant amount of time and public money for both the council and the Planning Inspectorate.”
The skyscraper would tower over the 43-storey Saffron Square as Croydon’s tallest building and only the Shard, which stands at 95-storeys, would be taller in the whole of the UK.
A spokesperson for the council said: “All planning schemes submitted to the council require thorough examination, and the same applies in this case.
“Council officers continue to engage with the applicant to seek to resolve the many reasons for refusal. Subject to these being resolved, the scheme would then go before councillors on the planning committee for a decision.”
The new buildings would provide 794 homes, office spaces, retail shops, a health club with a swimming pool, and a café and restaurant on the ground floor. It would also hold a bar and restaurant with a viewing gallery on the 64th to 66th floors – plus 76 car parking spaces, 72 disabled bays, 85 motorcycle spaces and about 1,500 secure bicycle spaces.
Councillor Chris Wright, who is on Croydon Council’s planning committee, said: “As with any big plans, especially considering the scale of this project, there are a lot of good points and a lot of worries.
“Everyone is interested in getting developments started as soon as possible because there are a lot of big developments in the pipeline at the moment.
“It is not too unusual that developers do try and put in clauses about saving time and money,” Wright added.
One Lansdowne Road Ltd said the proposal was “truly iconic” and will put Croydon “on the map”.




